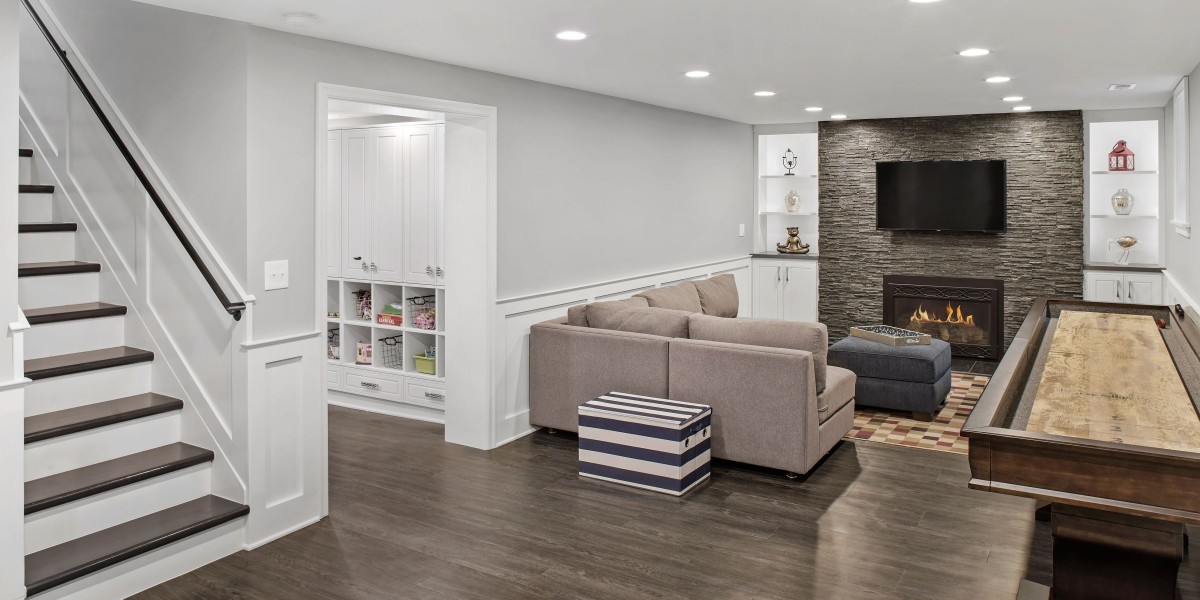Remodeling a basement apartment can transform an underutilized space into a functional and inviting area. However, maximizing space in these often confined environments requires thoughtful planning and design. Here’s a guide to help homeowners achieve the best results during a basement remodel, focusing on layout, design choices, and practical tips.
Understanding the Unique Challenges of Basement Spaces
Basement apartments present unique challenges that can affect both the design and functionality of the space. Common issues include:
- Low Ceilings: Many basements have lower ceilings, which can make spaces feel cramped.
- Limited Natural Light: Windows may be few and small, leading to dark areas.
- Moisture Concerns: Basements are prone to dampness, necessitating adequate waterproofing and ventilation.
Addressing these challenges while maximizing space will enhance the overall living experience.
Key Strategies to Maximize Space
1. Open Concept Layout
An open concept layout can significantly enhance the perception of space. By eliminating unnecessary walls, homeowners can create a more airy and expansive feel.
Benefits of Open Concept:
- Fluid Movement: This layout allows for easier navigation and flow between areas, making the apartment feel larger.
- Versatile Use: It enables multiple uses for the same area, such as combining the living room and kitchen.
2. Optimize Vertical Space
Utilizing vertical space is crucial in maximizing square footage. Homeowners should consider:
- Tall Cabinets: Installing cabinets that reach the ceiling can provide ample storage without occupying more floor space.
- Wall-Mounted Shelving: These can hold books and decorative items, freeing up floor space.
3. Use Multi-Functional Furniture
Investing in multi-functional furniture can provide flexibility and optimize space usage.
Examples of Multi-Functional Furniture:
- Sofa Beds: Ideal for accommodating guests without needing a separate bedroom.
- Storage Ottomans: These can serve as seating while providing hidden storage for blankets or other items.
4. Strategic Lighting Solutions
Good lighting can transform a basement apartment, making it feel more spacious and inviting. Strategies include:
- Layered Lighting: Combine ambient, task, and accent lighting to brighten the space effectively.
- Mirrors: Using mirrors can enhance natural light and create the illusion of a larger area.
5. Color Choices and Decor
Choosing the right colors and decor can greatly influence how spacious a basement apartment feels.
Tips for Color Choices:
- Light Colors: Using light and neutral colors on walls and furnishings can make a space feel larger and more open.
- Consistent Palette: Keeping a consistent color palette throughout the apartment enhances visual flow.
Practical Tips for Basement Apartment Remodeling
1. Invest in Proper Insulation and Ventilation
To combat moisture and improve air quality, proper insulation and ventilation are essential. Homeowners should consider:
- Dehumidifiers: These can help maintain optimal humidity levels.
- Insulated Windows: Upgrading to energy-efficient windows can reduce heat loss and prevent dampness.
2. Create Defined Zones
Defining different areas within the basement can help maximize functionality. Use rugs, furniture arrangements, or partitions to visually separate spaces, such as living areas, workspaces, and sleeping quarters.
3. Embrace Built-In Solutions
Built-in furniture and storage solutions can save space and create a seamless look.
Ideas for Built-Ins:
- Bookshelves: Custom built-ins can fit perfectly into awkward spaces, providing ample storage without cluttering the floor.
- Window Seats: If windows are present, a built-in window seat can offer additional seating and storage.
4. Focus on Functional Design
Every element in a basement apartment should serve a purpose. Homeowners should consider:
- Open Shelving in the Kitchen: This keeps essentials accessible while visually expanding the area.
- Compact Appliances: Choosing smaller, space-saving appliances can help maintain a more open feel in kitchens.
5. Plan for Natural Light
While many basements may have limited windows, homeowners can still maximize natural light by:
- Skylights: If possible, adding skylights can significantly increase light levels.
- Light Tubes: These are an alternative to windows, bringing natural light into darker areas.
Conclusion
Maximizing space in a basement apartment remodel requires a blend of smart design choices, practical solutions, and creativity. By considering an open layout, optimizing vertical space, using multi-functional furniture, and focusing on lighting and color, homeowners can transform their basements into inviting, spacious areas. For expert guidance on basement remodeling in Middletown and surrounding areas, including Maryland, New Jersey, and Pennsylvania, contact JPM Home Services at (302) 598-6297.
FAQs
1. What are the best colors for small basement apartments?
Light and neutral colors are generally best, as they can make a space feel larger and more open.
2. How can I improve ventilation in my basement?
Installing exhaust fans, using dehumidifiers, and ensuring proper insulation can significantly enhance ventilation.
3. What types of flooring are best for basements?
Water-resistant options such as vinyl or tile are excellent choices, as they can withstand moisture.
4. How can I make a low ceiling feel higher?
Using vertical stripes on walls and keeping window treatments high can create an illusion of height.
5. Are there specific building codes to consider for basement apartments?
Yes, local building codes may have specific requirements regarding egress windows, ceiling height, and ventilation that should be reviewed before remodeling.








